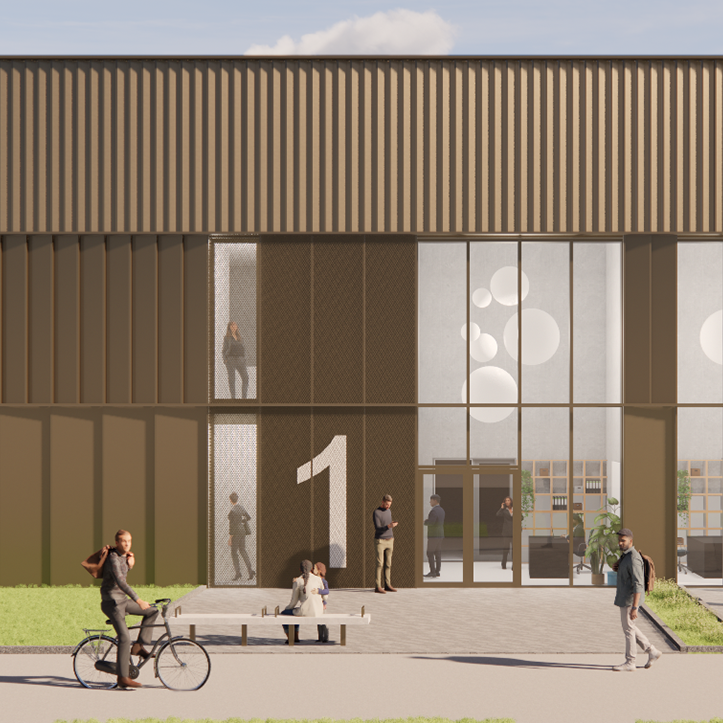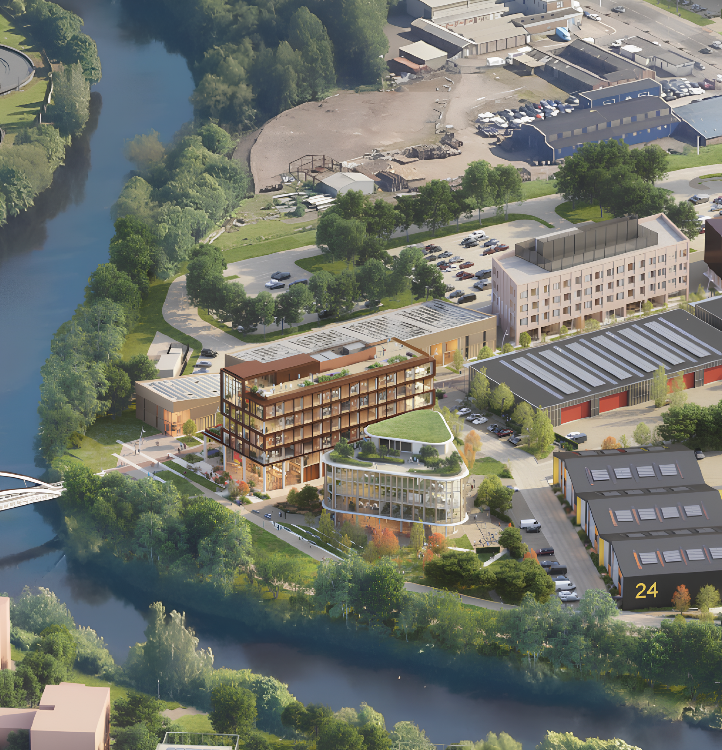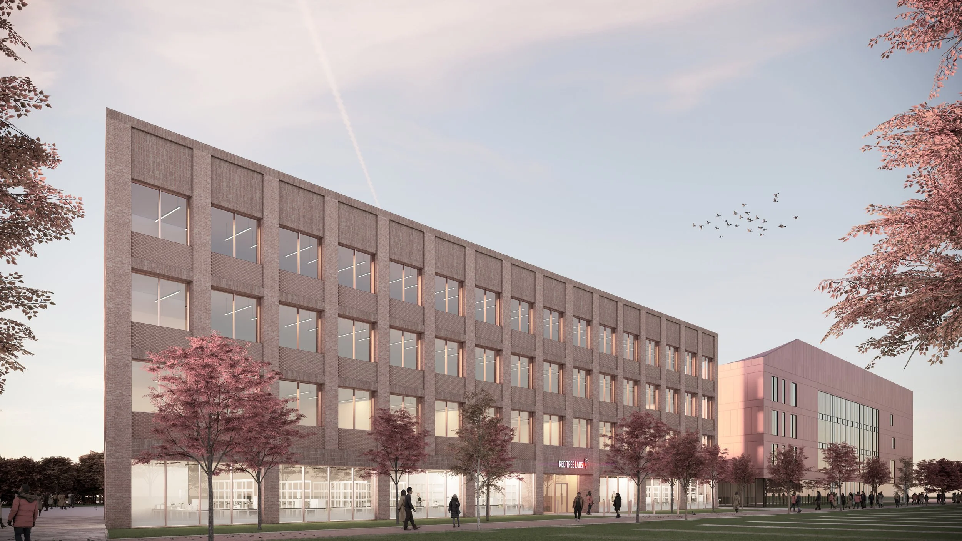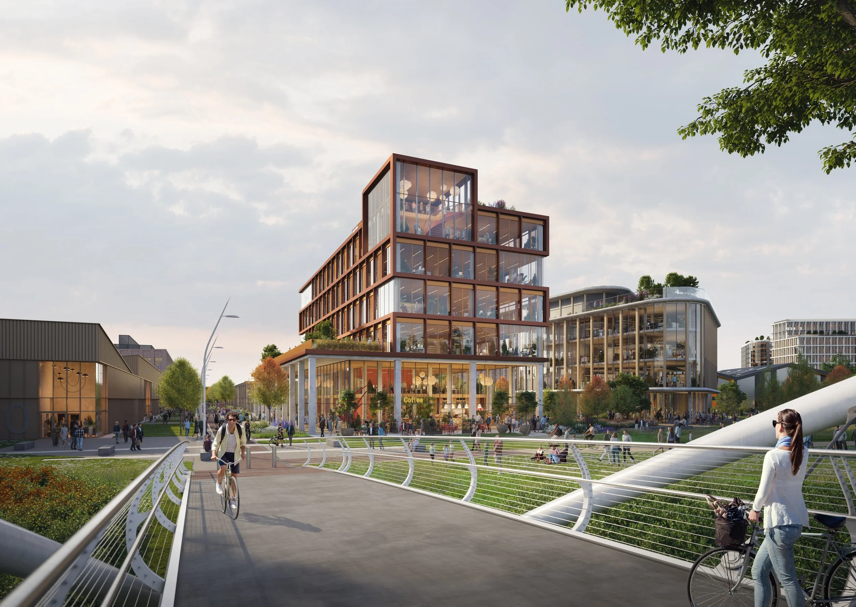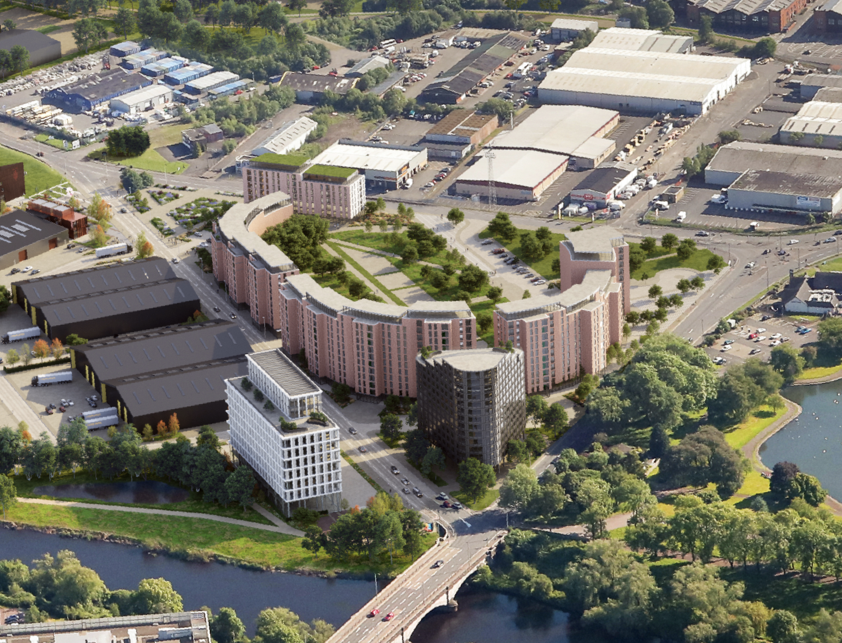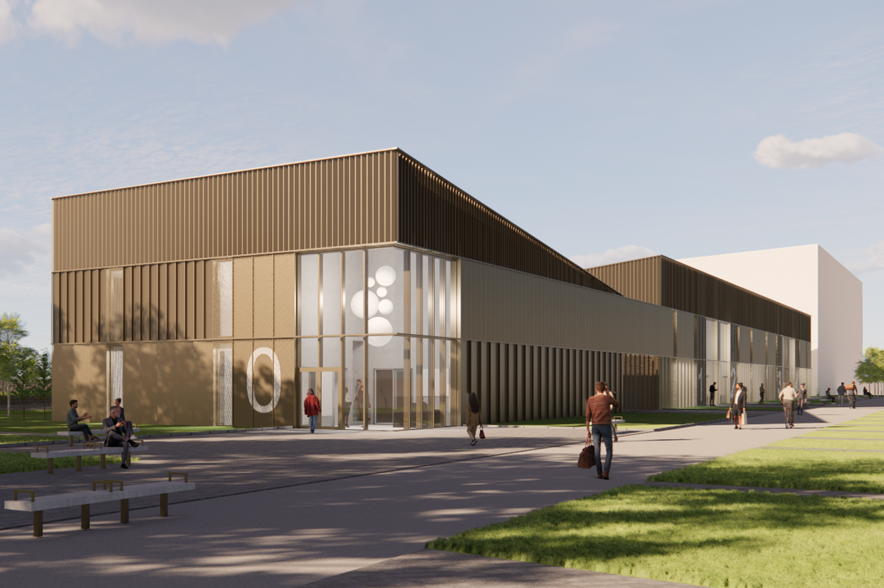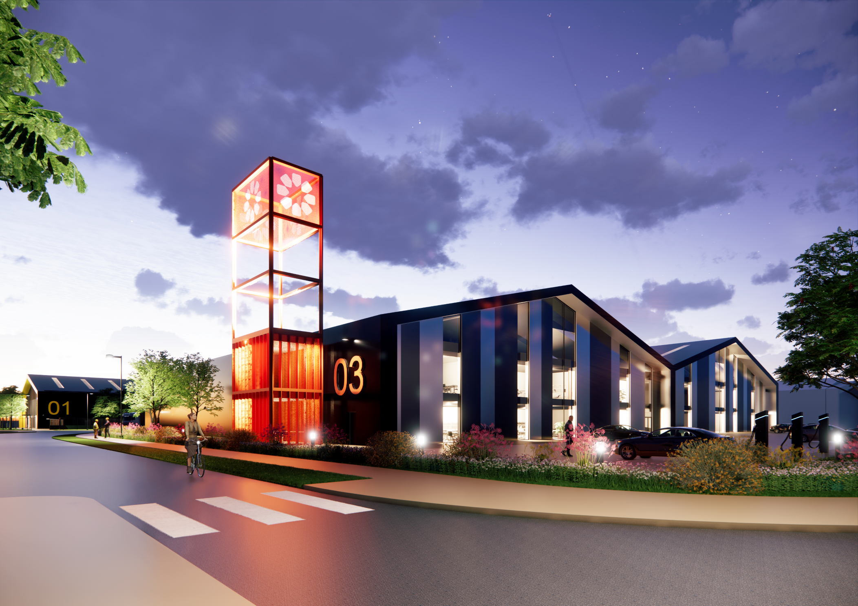
Cutting edge research and manufacturing space built to the highest environmental standards interwoven with high quality public realm and green space.
An opportunity for investment at scale to create a thoughtfully designed campus environment to support innovation and industry.
Shawfield has been designed with flexibility and functionality at its core - accommodating a broad range of spaces, from modern office and laboratory environments to smaller-scale light manufacturing, prototyping, and expansive open-span production facilities.
This is all set within a high-quality public realm, designed to encourage movement, collaboration, and everyday enjoyment. Active street frontages, safe and attractive pedestrian connections, and lively ground-floor uses will create a vibrant, welcoming environment.
It’s all part of making Shawfield a place where innovators, researchers, and specialists want to work, connect, and spend time - an inspiring setting that supports both productivity and community.
Red Tree Labs Flexible Laboratory Enabled Spaces
Innovation Central Central Services Workspace with Cutting Edge Facilities
Stadium Regeneration Housing, Hotel & Ancillary
Technology Terrace Manufacturing Hub
HVM 2.3 Manufacturing Space with Service Yard


